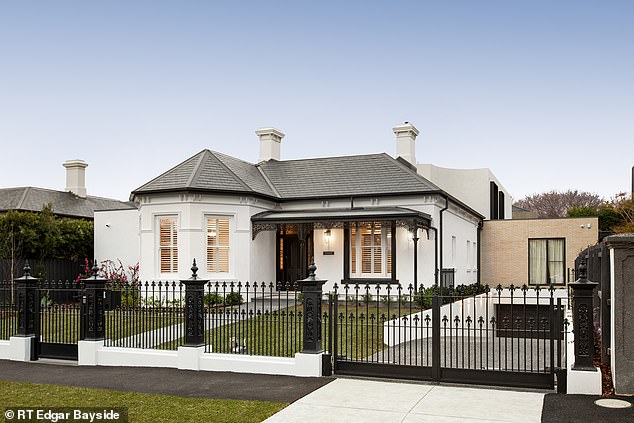A beautiful property in the upmarket Melbourne suburb of Brighton looks like any other classic restored Victorian residence from the outside.
The crisp white exterior of the house features a charming bay window and verandah, a neat but simple English-style front garden and a tasteful dark slate roof with matching paint trim accents.
So why is this unassuming home currently listed for sale with a jaw-dropping price guide of $18.5-$19.5million?
It turns out the historically respectful and understated frontage is hiding a big secret.
And the first clue can be found just to the right side of the house via its long driveway.
Beyond the wrought iron fence is a discreetly tucked away underground eight-car garage. Yes, eight.
And that’s only the beginning of the property’s lavish internal features, all carefully concealed from its modest street scape.
The property, known as Waterperry, is in fact a five bedroom, six-bathroom palatial oasis.

From the outside, the Brighton property known as Waterberry looks like a delightful but unassuming restored Victorian residence

Behind the classic façade is an opulent home with all the mod-cons and splendour of a grand mansion

The modern combined living, dining and kitchen area towards the back of the house is the heart of the home


There’s another secret tucked behind the spectacular kitchen (left) – a fully-equipped butler’s pantry (right)

An unmissable elemental stone clad fireplace is a focal point in the main living space
From the street, you’d never guess this opulent home boasts all the mod-cons and splendour of a grand mansion.
It even has its own internal private lift.
Set across a 1048sqm lot, the elegant abode balances its old-world elements with splendidly modern design – and no stone is left unturned.
Take the main bedroom suite, for example. It features floor-to-ceiling windows, a private garden courtyard, two dressing rooms, a lavish en suite with a striking marble shower and circular Italian stone bath and a vanity makeup area.
Clearly, this is a bedroom space designed with resetting and recharging in mind.
The majority of the bedrooms are on the home’s top floor, along with a rear rumpus room, northern balcony and a chic central bathroom.
And if visitors are coming to stay, there’s plenty of space for them to feel comfortable in the ground-level guest room, complete with its own walk-in robe and en suite.
The restored period intricacies of the house are in sharp focus at the front sections of the house, as seen in the formal living room and library.

The main bedroom suite with its own private garden courtyard has been designed with resetting and recharging in mind

Impeccable finishes and designer hardware features all throughout the house, including in the property’s six bathrooms

The library room at the front of the house is the perfect home work space

A breathtaking alfresco area overlooks the pool – with the terrace area both covered and heated
But it’s the open back section of the house with its combination bar, dining, living and kitchen space that looks truly fit for modern family life.
The kitchen is a spectacular space accented by Taj Mahal Quartzite benches and splashbacks, a sculptural Marmorino rangehood and Buster & Punch brass hardware.
And there’s another secret hiding just behind it – a dream butler’s pantry complete with ovens, appliances, bench space and even a walk-in cool room and wine fridge.
Just beyond the kitchen lies a splendid cinema with luxe individual armchair seating. Movie night just got an upgrade.
Back in the main open plan living area – centred around an unmissable elemental stone clad fireplace – the space effortlessly flows into a breathtaking alfresco area overlooking the north-facing mineral pool and spa.
Even the brisk Melbourne weather has even been accounted for, with a covered and heated outdoor terrace area.
With a wellness retreat ethos in mind, the back section of the house offers a gym in the pool house and a steam aromatherapy room. Namaste, indeed.
The house is jam-packed with too many top-end inclusions to name them all.

A gently gradient sloped driveway designed to accommodate low-set prestige cars leads into the eight-car underground garage

The house even has its own cinema with two tiers of luxe individual armchair seating

The mineral pool and spa is flanked by other wellness features including a gym in the pool house and a steam aromatherapy room

Brighton is a blue chip Bayside suburb, with the property positioned close by to The Baths, Yacht Club and Middle Brighton Beach
A few examples include CCTV, alarm and intercom systems, a basement wine cellar, automatic suction laundry chute, irrigated gardens and a self-cleaning, self-levelling swimming pool.
And remember that driveway? Even it’s gently graded slope has been considered to accommodate low-set prestige cars.
In addition to all of the above, the property is located in the blue chip Bayside suburb of Brighton, positioned close by The Baths, Yacht Club, Middle Brighton Beach and the vibrant Church Street shopping area.
‘To me, this is the definition of luxury: timeless style, flawless function, complete ease across every level of the home,’ real estate agent and Director, Will Maxted, from RT Edgar told Daily Mail.
‘You have grand level scale and sophistication, but it still feels warm, liveable and completely inviting.
‘Every part of Waterperry has been designed to elevate daily living. Its not just a showpiece – it’s a lifestyle.’








