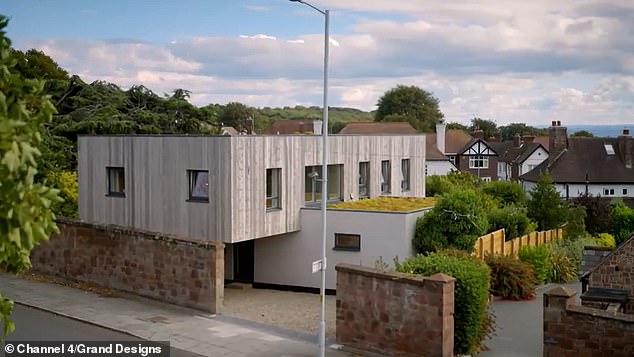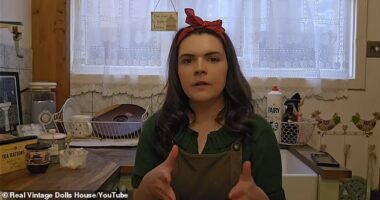A Grand Designs couple who transformed their 1960s bungalow into a modern home ‘hated’ by their neighbours have revealed they’ve finally completed it after nine years.
Stuart and Rosie Treasurer, who live on the Wirral peninsula, first appeared on the Channel 4 show almost a decade ago where they shared their plans to demolish their ‘crumby ugly duckling’ property and replace it with a slick piece of 21st-century architecture – all for a budget of £175,000.
But when host Kevin McCloud last visited in October 2016, the interior was yet to be finished, with no divisions between rooms on the first floor and the bathrooms still down to the ‘bare bones’.
Moreover, Stuart and Rosie’s neighbours were not impressed by the experimental design, saying it looked ‘like a giant garden shed’ or ‘office block’ and was out of place on the street lined with period properties.
‘I hate it, I hate it. And I don’t know anybody who likes it,’ their neighbour Tony Argent said. ‘You come up the road and it’s like a smack in the eye. You see this wooden shack in front of you and it looks like a giant garden shed.’
Another unhappy resident, Rajan Paul, also expressed his dislike to the cameras, adding: ‘It has not kept the local character, it isn’t part of the local vernacular. It is different with timber and I think it perhaps might have been better if it actually had a pitched roof.’
Pat Doughty told Kevin: ‘If you hadn’t have told me it was a house I would think it was an office block. I’m not keen on it, I’ll be honest, at this moment in time. It doesn’t quite blend in with the area.’
However, when Kevin revisited nine years on in August 2025, the neighbours had finally reconciled themselves to the property – which is now complete.

A Grand Designs couple who transformed their 1960s bungalow into a modern home ‘hated’ by their neighbours have revealed they’ve finally completed it after nine years (pictured: the finished home)

Stuart and Rosie Treasurer, who live on the Wirral peninsula, first appeared on the Channel 4 show in 2016 to demolish their ‘crumby ugly duckling’ property (pictured before, in 2016)
Stuart said: ‘When it first went up, people were like: “Oh my god, it’s so yellow”. Once we put a roof on it, people kind of understood the shape it was going to be.’
‘I think the general comment is, “your house doesn’t look as bad now”,’ Rosie added. ‘I think it was a big change, and that took a while for people to like.’
‘It’s weathered down really well. [The stick marks] have faded beautifully and I really love it now.’
Stuart and Rosie had started out with a limited budget of £150,000 – plus £25,000 contingency costs – and planned to cut costs at every corner using cheap materials and skipping finishing touches such as leaving the timber cladding untreated to save £4,000.
When Kevin last visited, they had yet to complete the first floor, including bedrooms and bathrooms, after running out of money.
Therefore, he was delighted to see a pristine and flawlessly designed home when he returned to see them this year, remarking that the finished interiors were ‘beautiful’.
The main hallway had been ‘smartened up’, with the plywood covered over with spare cladding from the external building.
The couple had added a sparkling modern bar onto the kitchen and a light and bright extension, topped with a living green roof.

Stuart and Rosie built their new home with just a £175,000 budget – but only completed it nine years later

Neighbours had been worried that the new property (left) did not fit in with the surrounding period homes on the street

When Kevin re-visited the home in August, he was impressed by a light and bright extension

The couple had added a sparkling modern bar onto the kitchen and a light and bright extension, topped with a living green roof
Upstairs, there were five finished bedrooms and bathrooms, now with closing doors.
Reflecting on the slower building process, Stuart said: ‘We did it room by room on our own timescale. We could do it exactly as we want to. We wouldn’t have got it well done, it wouldn’t have been right for us in the end.’
Back in 2016, the couple had decided to completely revamp the home where they’d lived for the past five years with their two children, Molly and Ben, so they could have more light and living space.
By demolishing their old home, they would double their living space and planned to save money by reusing timbers from the 1960s building.
It was an ambitious ‘super budget’ project with just £150,000 to spend, as Kevin estimated it should have been around half a million pounds worth of work.
In order to achieve this, they took the roof off the original building and replaced it with a giant rectangular block with a sloping rubber roof and timber-clad walls.
Their savings meant they could afford to splash out in some areas, spending £8,000 to upgrade to aluminium windows and £9,000 on a spray render for the bottom of the building, to help it blend in with the surroundings.
They said they didn’t set out to upset their neighbours in their 1920s, 1930s, and Arts and Crafts style houses, but wanted to create something to reflect the 21st century.

The couple had even built their furniture themselves in order to save money

Upstairs, five modern bedrooms had been completed. Pictured: Stuart and Rosie’s master bedroom

They’d also transformed the living room and replaced the decorations with a wall of CDs
Stuart said: ‘We aren’t going to copy a 1930s house, we need to build something of now, I feel that quite strongly.’
Rosie added: ‘We haven’t gone out to build this house to provoke a reaction. It just feels like the way it is at the moment doesn’t do it justice for people to decide on what they think.
‘I guess we would like it to look its best, then any comments are at least made in an informed way.’
The building project was a tough process for the pair, who had to juggle it with running their own gift-making business and living in rented accommodation.
However, they were pleased with the end result and were happily enjoying their new home nine years later.
‘We have put a lot of blood, sweat and tears into this place. Many late nights, many weekends, no holidays. For a relatively small amount of money you can have a bit of fun and make some of it wacky and if it doesn’t work, modify,’ Stuart said.
Last week, Grand Designs viewers were left in disbelief after a couple spent £7 million on building the UK’s first new castle in 100 years – only for it to end up looking like a ‘multi-storey car park’.
In 2021, entrepreneur Piers Daniell and police officer Emma bought a converted 17th century folly in Warwickshire for £1.4million, and demolished it to the horror of locals who had great fondness for the landmark that could be seen for miles around.

Rosie had a modern and stylish study for her coaching job working from home

The couple had even enlisted the help of their children to finish the building project

Kevin went back to the Wirral in August 2025 and said the finished home was ‘beautiful’
Their initial budget was £2million for their ambitious project to build a modern castle, complete with a tower, castellations, a moat, arrow slits, and courtyards with loggias, but costs eventually spiralled to around £5million.
Piers, who founded his first start-up aged 15, was forced to sell multiple businesses, his London flat, and a home by the south coast – and even asked his mother, Trisha, for a six-figure loan from her pension fund.
By the end of filming in September 2025, the project was yet to be finished, with Piers admitting they probably needed to spend another million on it to complete the property.
The quasi-finished structure shown to host Kevin McCloud was an ultra-modern take on a castle made from recycled bricks, featuring what looked like PVC windows.
Writing on X, one critic commented that it looked like a ‘multi-storey car park’, while another even declared it was the ‘ugliest building I’ve ever seen’, and likened it to ‘a cross between a prison and a nuclear bunker’.
Grand Designs airs on Channel 4, Wednesdays at 9pm.









